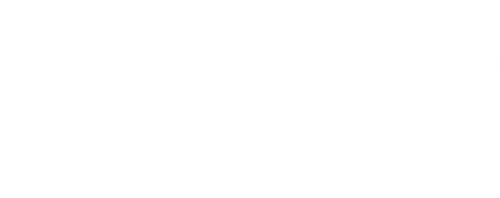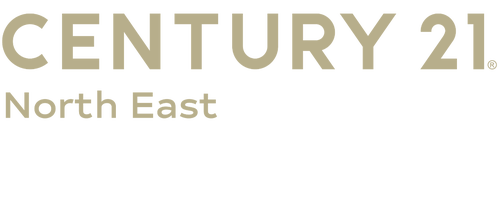


Listing Courtesy of: MLS PIN / Century 21 North East / Christina Marenghi
16 River Street 6 Lynn, MA 01905
Active (1 Days)
$565,000
OPEN HOUSE TIMES
-
OPENFri, Aug 225:30 pm - 6:30 pm
Description
Welcome to this stunning townhouse at River’s End Townhomes. You will fall in love with the open concept layout of the gourmet kitchen with its granite countertops, ample space and gleaming hardwood flooring flowing seamlessly into the bright living room with plenty of natural light. The main floor also features a half bath, perfect for entertaining. On the 2nd floor are two large bedrooms with plenty of closet space and a full bath with a combo laundry room for your convenience. The finished basement features a walk through garage, storage closet, and a bonus room with a slider going out to a semi private patio. This property is a perfect balance of luxury and comfort. The location of this property is a commuters dream, conveniently located near Route 1 or Route 1A, you can be in downtown Boston in minutes. HOA includes snow removal, trash removal and landscaping for a beautiful shared garden with blooming hydrangeas. 2 private deeded parking spots adds ease to city living.
MLS #:
73420575
73420575
Taxes
$5,008(2025)
$5,008(2025)
Type
Condo
Condo
Building Name
River's End Townhomes
River's End Townhomes
Year Built
2021
2021
County
Essex County
Essex County
Listed By
Christina Marenghi, Century 21 North East
Source
MLS PIN
Last checked Aug 22 2025 at 1:43 PM GMT+0000
MLS PIN
Last checked Aug 22 2025 at 1:43 PM GMT+0000
Bathroom Details
Interior Features
- Laundry: Second Floor
- Laundry: In Unit
- Laundry: Electric Dryer Hookup
- Laundry: Washer Hookup
- Range
- Dishwasher
- Disposal
- Microwave
- Refrigerator
- Washer
- Dryer
Kitchen
- Countertops - Stone/Granite/Solid
- Kitchen Island
- Open Floorplan
- Stainless Steel Appliances
- Lighting - Pendant
Property Features
- Fireplace: 0
Heating and Cooling
- Forced Air
- Central Air
Basement Information
- Y
Homeowners Association Information
- Dues: $310/Monthly
Flooring
- Wood
- Tile
- Hardwood
Exterior Features
- Roof: Shingle
Utility Information
- Utilities: For Gas Range, For Electric Dryer, Washer Hookup, Water: Public
- Sewer: Public Sewer
Garage
- Attached Garage
Parking
- Attached
- Garage Faces Side
- Off Street
- Assigned
- Deeded
- Total: 1
Stories
- 3
Living Area
- 1,600 sqft
Location
Estimated Monthly Mortgage Payment
*Based on Fixed Interest Rate withe a 30 year term, principal and interest only
Listing price
Down payment
%
Interest rate
%Mortgage calculator estimates are provided by C21 North East and are intended for information use only. Your payments may be higher or lower and all loans are subject to credit approval.
Disclaimer: The property listing data and information, or the Images, set forth herein wereprovided to MLS Property Information Network, Inc. from third party sources, including sellers, lessors, landlords and public records, and were compiled by MLS Property Information Network, Inc. The property listing data and information, and the Images, are for the personal, non commercial use of consumers having a good faith interest in purchasing, leasing or renting listed properties of the type displayed to them and may not be used for any purpose other than to identify prospective properties which such consumers may have a good faith interest in purchasing, leasing or renting. MLS Property Information Network, Inc. and its subscribers disclaim any and all representations and warranties as to the accuracy of the property listing data and information, or as to the accuracy of any of the Images, set forth herein. © 2025 MLS Property Information Network, Inc.. 8/22/25 06:43



