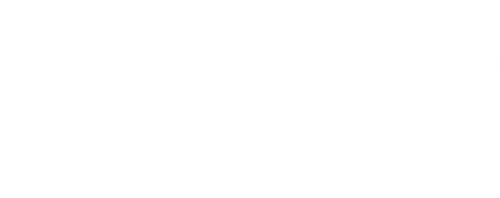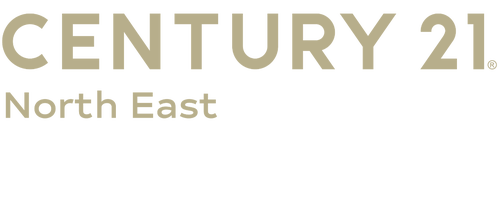


Listing Courtesy of: MLS PIN / Century 21 North East / Michael Hansen
7 Andrew Everett, MA 02149
Active (3 Days)
$889,000
OPEN HOUSE TIMES
-
OPENSat, Aug 2312 noon - 3:00 pm
-
OPENSun, Aug 2412 noon - 3:00 pm
Description
HUGE 5/7 PHILADELPHIA STYLE 2 FAMILY IN DESIREABLE WEST EVERETT LOCATION.PERFECT FOR THE EXTENDED FAMILY / INVESTOR OR FOR CONDO CONVERSION. GREAT RENT POTENTIAL. PROPERT WILL BE DELIVERED VACANT. LAST YEARS RESIDENTIAL TAX ABATEMENT WAS $2223. FEATURES INCLUDE 200AMP ELECTRICAL SERVICE W/2 100 AMP CIRCUIT BREAKER PANELS. HARVEY VINYL REPLACEMENT WINDOWS & ARCHITECTUAL ASPHALT ROOF. LARGE EAT-IN KITCHENS WITH IN UNIT LAUNDRY SET UPS. CERAMIC TILE BATHS / HARDWOOD FLOORS & NATURAL WOODWORK. FIRST FLOOR UNIT HAS CENTRAL A/C. FIRST FLOOR UNIT IS CURRENTLY A 2 BEDROOM BUT COULD EASILY BE A 3 BEDROOM. OFFSTREET PARKING FOR ( 4) CARS. LETTERS OF LEAD PAINT COMPLIANCE FOR BOTH APARTMENTS. MINUTES TO SHOPPING / TRANSPORTATION / SCHOOLS & PARKS.
MLS #:
73419309
73419309
Taxes
$9,229(2025)
$9,229(2025)
Lot Size
3,772 SQFT
3,772 SQFT
Type
Multifamily
Multifamily
Year Built
1915
1915
County
Middlesex County
Middlesex County
Listed By
Michael Hansen, Century 21 North East
Source
MLS PIN
Last checked Aug 21 2025 at 6:01 PM GMT+0000
MLS PIN
Last checked Aug 21 2025 at 6:01 PM GMT+0000
Bathroom Details
Interior Features
- Lead Certification Available
- Philadelphia
- Bathroom With Tub & Shower
- Internet Available - Broadband
- Ceiling Fan(s)
- Living Room
- Kitchen
- Dining Room
- Laundry: Electric Dryer Hookup
- Laundry: Washer Hookup
- Range
- Dishwasher
- Disposal
- Microwave
- Refrigerator
- Washer/Dryer
- Washer
- Dryer
- Windows: Box/Bay/Bow Window(s)
- Windows: Picture Window
- Windows: Insulated Windows
- Windows: Storm Window(s)
- Windows: Screens
Lot Information
- Cleared
- Level
Property Features
- Fireplace: 0
- Foundation: Block
Heating and Cooling
- Forced Air
- Oil
- Individual
- Unit Control
- Central Air
- None
Basement Information
- Full
- Partially Finished
- Walk-Out Access
- Interior Entry
- Concrete
Flooring
- Tile
- Vinyl
- Carpet
- Varies
- Hardwood
Exterior Features
- Roof: Shingle
Utility Information
- Utilities: For Electric Range, For Electric Oven, For Electric Dryer, Washer Hookup, Water: Public
- Sewer: Public Sewer
School Information
- Elementary School: Lafayette
- Middle School: Parlin Junior High
- High School: Everett High School
Parking
- Paved Drive
- Off Street
- On Street
- Paved
- Total: 4
Stories
- 4
Living Area
- 2,873 sqft
Location
Estimated Monthly Mortgage Payment
*Based on Fixed Interest Rate withe a 30 year term, principal and interest only
Listing price
Down payment
%
Interest rate
%Mortgage calculator estimates are provided by C21 North East and are intended for information use only. Your payments may be higher or lower and all loans are subject to credit approval.
Disclaimer: The property listing data and information, or the Images, set forth herein wereprovided to MLS Property Information Network, Inc. from third party sources, including sellers, lessors, landlords and public records, and were compiled by MLS Property Information Network, Inc. The property listing data and information, and the Images, are for the personal, non commercial use of consumers having a good faith interest in purchasing, leasing or renting listed properties of the type displayed to them and may not be used for any purpose other than to identify prospective properties which such consumers may have a good faith interest in purchasing, leasing or renting. MLS Property Information Network, Inc. and its subscribers disclaim any and all representations and warranties as to the accuracy of the property listing data and information, or as to the accuracy of any of the Images, set forth herein. © 2025 MLS Property Information Network, Inc.. 8/21/25 11:01



