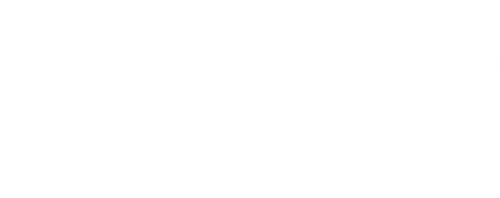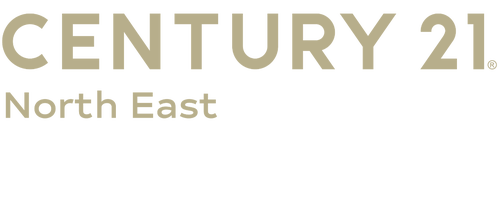


Listing Courtesy of: NORTHEAST FLORIDA / Century 21 Integra / Victoria Hlavac
16521 SW 31st Terrace Ocala, FL 34473
Active (203 Days)
$416,000
OPEN HOUSE TIMES
-
OPENSat, Aug 231:00 pm - 4:00 pm
Description
MLS #:
2097342
2097342
Lot Size
0.27 acres
0.27 acres
Type
Single-Family Home
Single-Family Home
Year Built
2025
2025
Style
Traditional
Traditional
County
Marion County
Marion County
Listed By
Victoria Hlavac, Century 21 Integra
Source
NORTHEAST FLORIDA
Last checked Aug 21 2025 at 8:45 PM GMT+0000
NORTHEAST FLORIDA
Last checked Aug 21 2025 at 8:45 PM GMT+0000
Bathroom Details
- Full Bathrooms: 2
- Half Bathroom: 1
Interior Features
- Entrance Foyer
- Open Floorplan
- Pantry
- Primary Bathroom - Shower No Tub
- Split Bedrooms
- Walk-In Closet(s)
- Appliance: Dishwasher
- Appliance: Electric Range
- Appliance: Microwave
- Appliance: Refrigerator
- Laundry: Electric Dryer Hookup
- Laundry: In Unit
- Laundry: Washer Hookup
Subdivision
- Marion Oaks
Heating and Cooling
- Central
- Electric
- Central Air
Flooring
- Tile
Exterior Features
- Roof: Shingle
Utility Information
- Utilities: Electricity Connected, Water Available, Water Connected
School Information
- Elementary School: Marion Oaks
- Middle School: Horizon Academy
- High School: West Port
Parking
- Attached
- Garage
- Garage Door Opener
Stories
- 1
Living Area
- 2,414 sqft
Location
Listing Price History
Date
Event
Price
% Change
$ (+/-)
Aug 14, 2025
Price Changed
$416,000
-1%
-3,900
Jul 08, 2025
Original Price
$419,900
-
-
Estimated Monthly Mortgage Payment
*Based on Fixed Interest Rate withe a 30 year term, principal and interest only
Listing price
Down payment
%
Interest rate
%Mortgage calculator estimates are provided by C21 North East and are intended for information use only. Your payments may be higher or lower and all loans are subject to credit approval.
Disclaimer: Copyright 2025 Northeast FL MLS. All rights reserved. This information is deemed reliable, but not guaranteed. The information being provided is for consumers’ personal, non-commercial use and may not be used for any purpose other than to identify prospective properties consumers may be interested in purchasing. Data last updated 8/21/25 13:45




Step into 2,414 sq ft of beautifully designed open-concept living. The family and dining areas create a perfect setting for gatherings and everyday living. The chef's kitchen features a granite island with breakfast bar, two-toned wood cabinetry for a contemporary touch, and stainless steel appliances. Retreat to the stunning primary suite, complete with a en-suite bathroom offering a walk-in shower with built-in bench and frameless glass enclosure, dual vanities, a private toilet room, and a generous walk-in closet. Three additional spacious bedrooms offer comfort and convenience, with easy access to a beautifully finished full bathroom. A guest half-bath adds even more functionality. Additional highlights include a dedicated laundry room with extra cabinetry. Tile flooring throughout for low-maintenance living, and a two-car garage with an epoxy-coated floor.